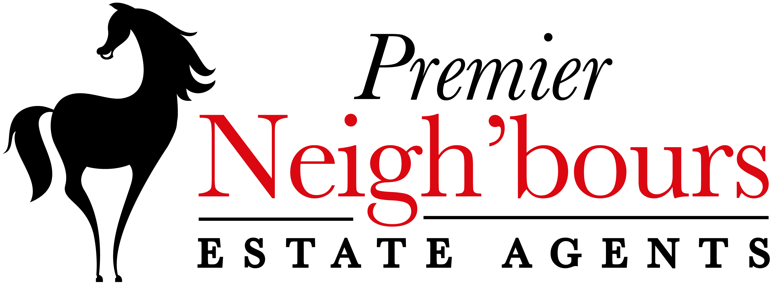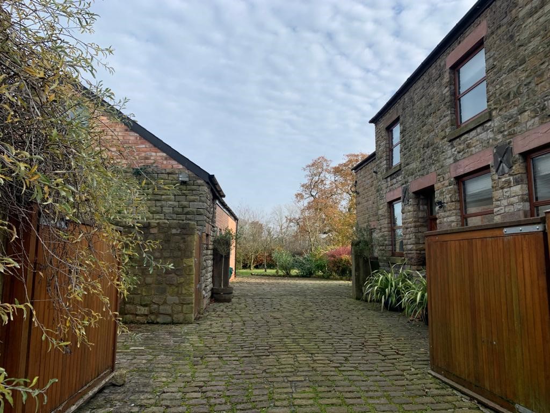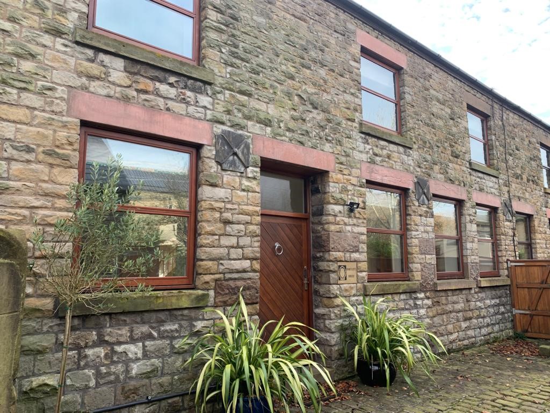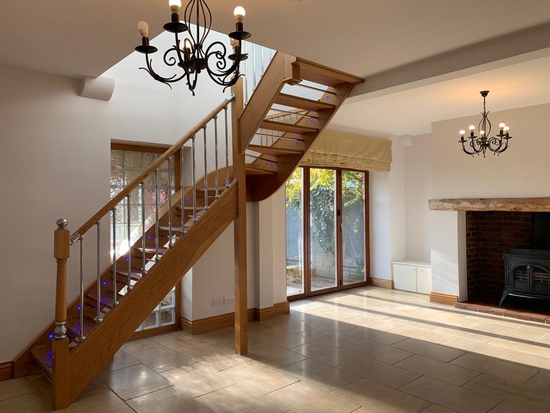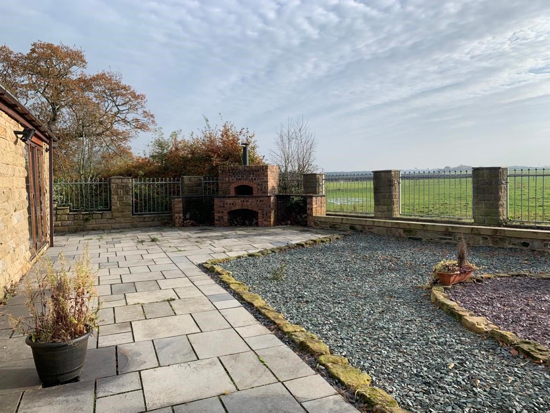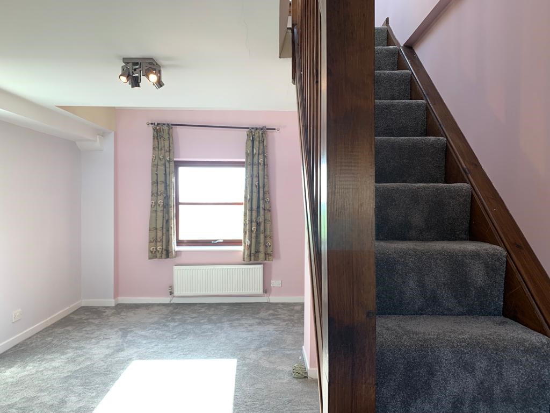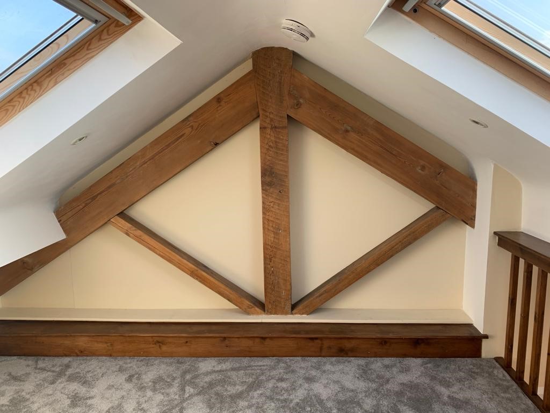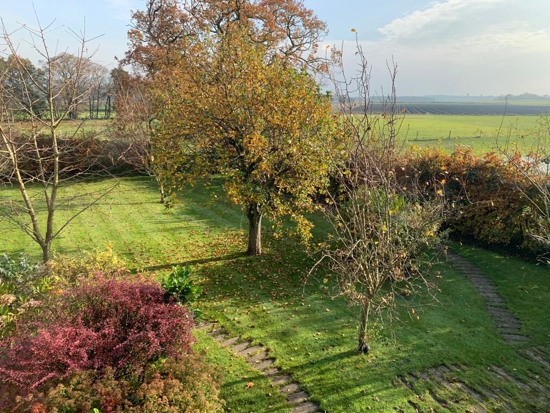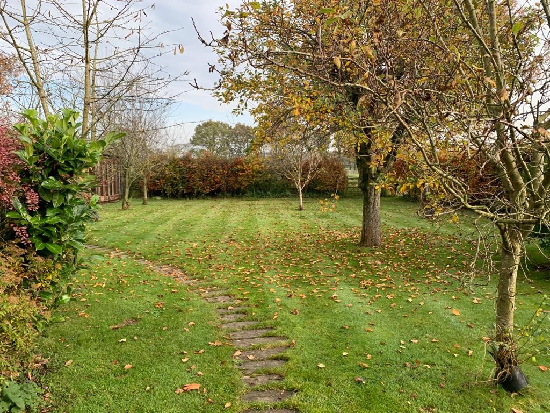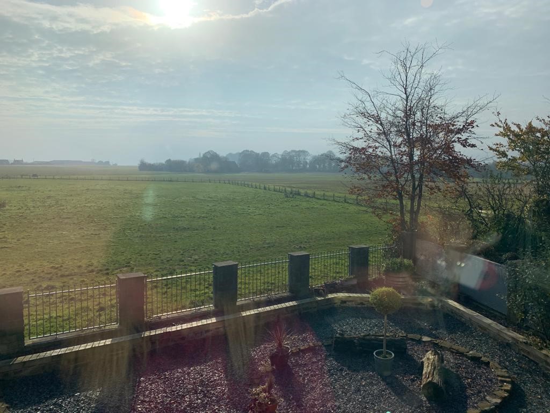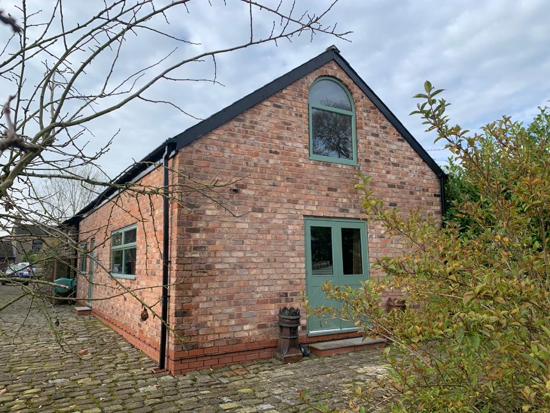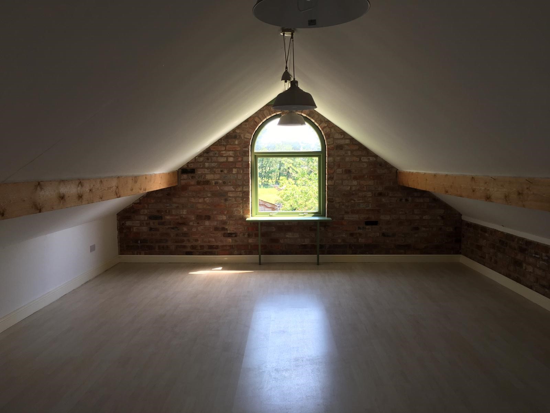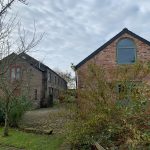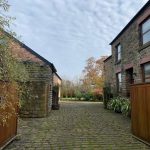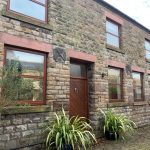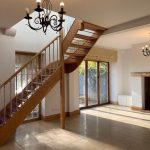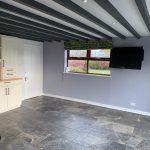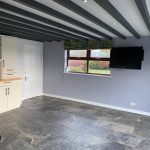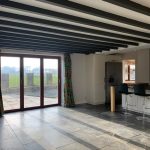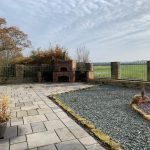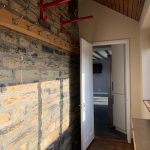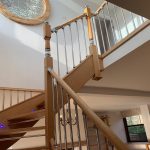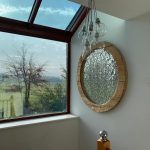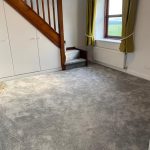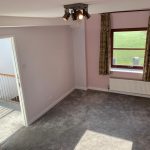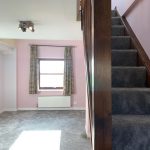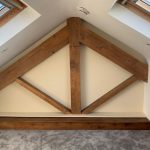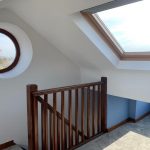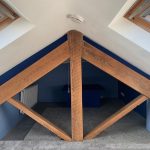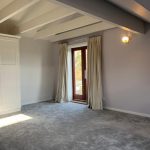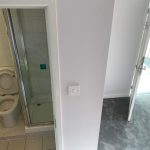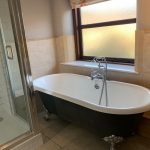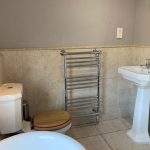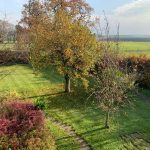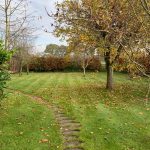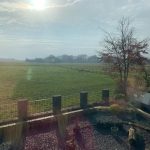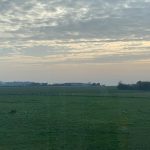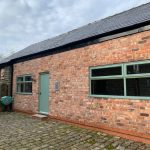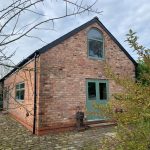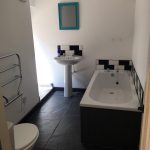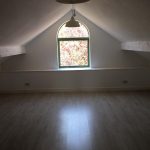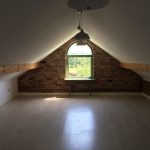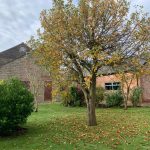Bartlett House Rainford, Saint Helens WA11 8PE
£595,900
Property Features
- BARN CONVERSION
- 4 BEDROOMS IN MAIN RESIDENCE
- 3 BATHROOMSIN MAIN RESIDENCE
- FEATURE FIREPLACE WITH INSET WOOD BURNING STOVE
- OAK AND CHROME STAIRCASE WITH INSET LIGHTING
- 2 LARGE DUPLEX BEDROOMS
- LARGE OPEN PLAN KITCHEN AND DINING AREA
- UNDERFLOOR HEATING IN KITCHEN
- COURTYARD WITH BUILT IN PIZZA OVEN
- SEPERATE ANNEXE FULLY INSULATED WITH ITS OWN HOT WATER SYSTEM
- 2 BEDROOMS
- BATHROOM AND FITTED KITCHEN
- ART STUDIO WITH REINFORCED FLOORING
- MATURE GARDENS
- STUNNING COUNTRYSIDE VIEWS
- CLOSE TO VILLAGE OF RAINFORD AND ALL ITS AMENITITES
Property Summary
Premier Neighbours are delighted to offer For Sale this carefully and meticulously designed barn conversion and separate large annexe, boasting an abundance of character and charm. Both dwellings are ideally set in their own grounds in a private idyllic location, surrounded by rolling countryside with uninterrupted views from every beautifully designed room. Both properties have been co-designed by the current vendors, paying particular attention to detail in order to create a sympathetic balance of original features with all the modern extras to provide a standard of enviable luxury and style that any family could wish for.
Bartlett House is a premium family home that is frequently sought after but rarely found on the open market.
The property briefly comprises of: entrance hall, spacious open plan family lounge with large , a magnificent bespoke feature oak and chrome staircase with inset lighting leading to the first floor landing and also featuring a large wall to ceiling hardwood viewing window, creating lots of light and leading to two large duplex double bedrooms. To the first bedroom is an ensuite shower room and both bedrooms have the added benefit of a spacious second floor mezzanine featuring exposed wooden beams in keeping with the character of the building, yet enabling further living space to enhance the functionality of this excellent and stylish family home. Along the landing and stepping down you will find a spacious master bedroom with Juliet balcony doors with views over the garden, also to the first floor is a modern family bathroom with quality floor to ceiling stone tiling, feature free standing bath and separate large shower and the fourth bedroom, suitable as a single or twin room overlooks the courtyard below. Throughout the upper floors is the added benefit of brand new quality fitted carpet and varied windows are also scattered around the upper floors giving a light and airy feel with the added luxury of far reaching scenic views that can be seen for miles. .
To the rear of the ground floor, the stunning open plan kitchen and dining area offers a large seated centre island as the focal point and benefits from quality stone flooring with underfloor heating, quartz worktops, high quality fitted units, an aga and a full range of integrated appliances with ample space to enable formal dining. There is a separate utility room leading to a cloakroom toilet to one side of the kitchen and to the other there is a spacious cloakroom with dog flap for your furry friends The patio doors to the rear kitchen lead out to the south west facing courtyard with built in pizza oven and again overlooks the stunning landscape and surrounding countryside making it ideal for entertaining guests and relaxing taking in the beautiful scenery in this serene peaceful setting.
The original garages and outbuildings have been converted into the large two bedroom separate annex that exceeds the floor space offered in the main building. Fully insulated with its own hot water system it boasts a fully fitted kitchen, bathroom and two large and spacious bedrooms to the first floor, in addition to this is the art studio that was originally designed as a snooker room with reinforced flooring built to withstand the weight of a full sized slate snooker table. This versatile building presents a number of opportunities from business use which, during the current climate would be an incredible opportunity for those wanting to work from home but would be equally ideal as an entertainment hub or a separate spacious family home
To the rear of both buildings are mature gardens with shed and separate self-contained office overlooking the main house and garden..
Access to both buildings are via an unadopted country lane and lies within a peaceful setting surrounded by greenbelt farmland with stunning views yet within walking distance to the lovely village of Rainford and all its amenities.
Priced to sell, Premier Neighbours highly recommend early viewings of this truly outstanding multifaceted property to avoid disappointment.
Bartlett House is a premium family home that is frequently sought after but rarely found on the open market.
The property briefly comprises of: entrance hall, spacious open plan family lounge with large , a magnificent bespoke feature oak and chrome staircase with inset lighting leading to the first floor landing and also featuring a large wall to ceiling hardwood viewing window, creating lots of light and leading to two large duplex double bedrooms. To the first bedroom is an ensuite shower room and both bedrooms have the added benefit of a spacious second floor mezzanine featuring exposed wooden beams in keeping with the character of the building, yet enabling further living space to enhance the functionality of this excellent and stylish family home. Along the landing and stepping down you will find a spacious master bedroom with Juliet balcony doors with views over the garden, also to the first floor is a modern family bathroom with quality floor to ceiling stone tiling, feature free standing bath and separate large shower and the fourth bedroom, suitable as a single or twin room overlooks the courtyard below. Throughout the upper floors is the added benefit of brand new quality fitted carpet and varied windows are also scattered around the upper floors giving a light and airy feel with the added luxury of far reaching scenic views that can be seen for miles. .
To the rear of the ground floor, the stunning open plan kitchen and dining area offers a large seated centre island as the focal point and benefits from quality stone flooring with underfloor heating, quartz worktops, high quality fitted units, an aga and a full range of integrated appliances with ample space to enable formal dining. There is a separate utility room leading to a cloakroom toilet to one side of the kitchen and to the other there is a spacious cloakroom with dog flap for your furry friends The patio doors to the rear kitchen lead out to the south west facing courtyard with built in pizza oven and again overlooks the stunning landscape and surrounding countryside making it ideal for entertaining guests and relaxing taking in the beautiful scenery in this serene peaceful setting.
The original garages and outbuildings have been converted into the large two bedroom separate annex that exceeds the floor space offered in the main building. Fully insulated with its own hot water system it boasts a fully fitted kitchen, bathroom and two large and spacious bedrooms to the first floor, in addition to this is the art studio that was originally designed as a snooker room with reinforced flooring built to withstand the weight of a full sized slate snooker table. This versatile building presents a number of opportunities from business use which, during the current climate would be an incredible opportunity for those wanting to work from home but would be equally ideal as an entertainment hub or a separate spacious family home
To the rear of both buildings are mature gardens with shed and separate self-contained office overlooking the main house and garden..
Access to both buildings are via an unadopted country lane and lies within a peaceful setting surrounded by greenbelt farmland with stunning views yet within walking distance to the lovely village of Rainford and all its amenities.
Priced to sell, Premier Neighbours highly recommend early viewings of this truly outstanding multifaceted property to avoid disappointment.
