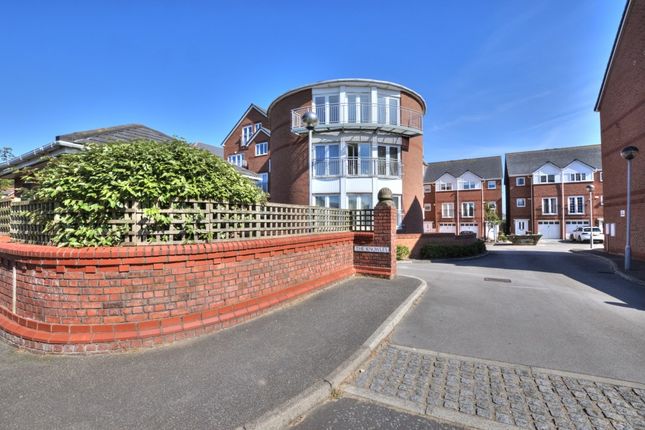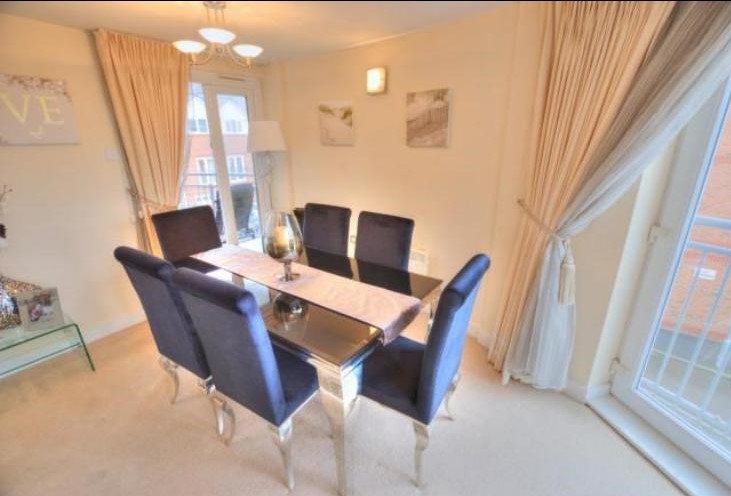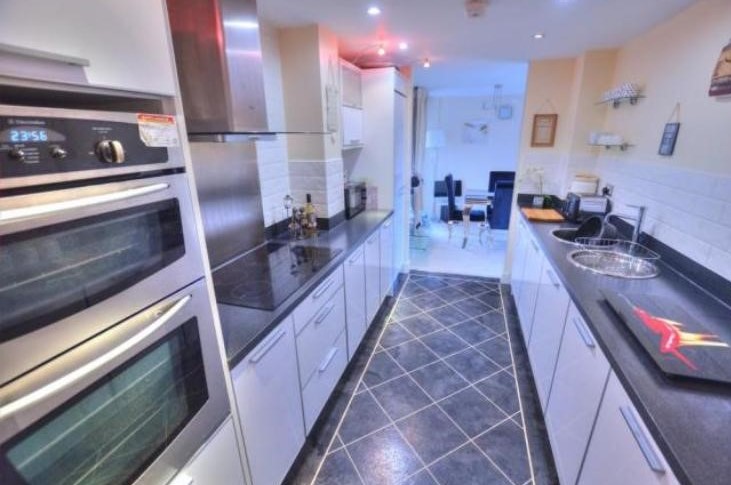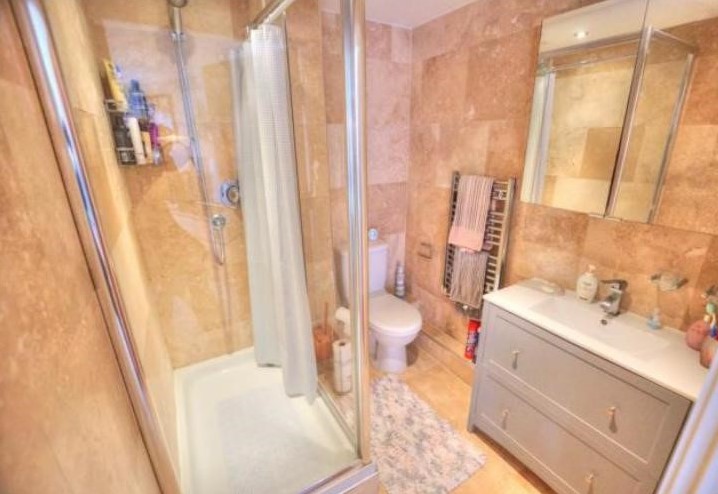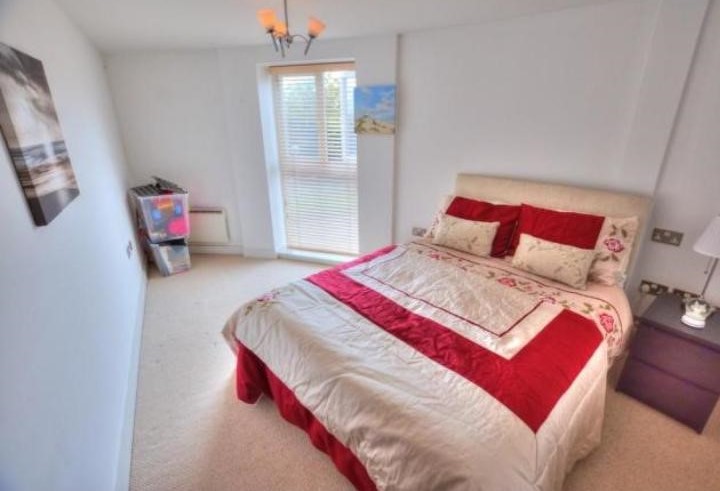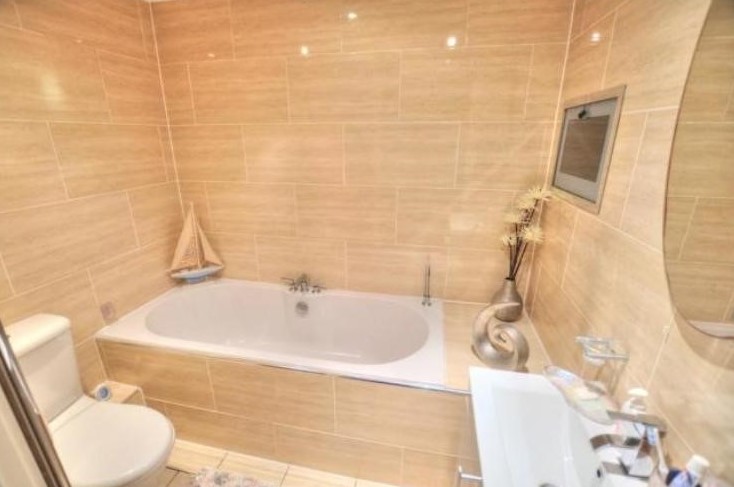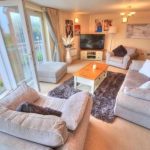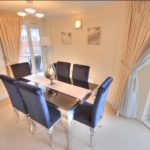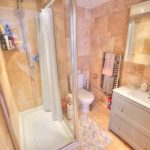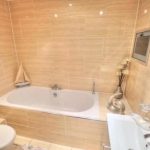6 The Knowles Blundellsands, Liverpool L23
Property Summary
The property benefits from an electric key fob operated door to secure underground parking area with further parking to the front and communal gardens
Maintenance & Management
£154pcm payable to HML. £100 per annum payable to Trinity Estates.
Full Details
Lounge/Dining Area 23'8 x 13'2 extending to 16'0
Lovely, Light & Bright Lounge/Dining Area
UPVC double glazed curved window with UPVC double glazed windows and UPVC double glazed double doors to front with Juliette balcony. UPVC double glazed door leading on to balcony.
Kitchen 10'5 x 7'8
Range of wall, base and drawer units. Karndean flooring. Range of wall, base an drawer units with integrated appliances including: fridge/freezer, dishwasher, electric double oven, induction hob with extractor hood over.
Bedroom No. 1 16'8 x 12'5
UPVC double doors leading to balcony. Built in wardrobes and dresser. Door to En-Suite Shower Room
En-Suite Shower Room 6'5 x 5'9
Tiled flooring and walls. Shower cubicle, wash basin and close coupled W.C.
Bedroom No. 2 16'2 x 10'1 max.
UPVC double glazed window to side. Electric radiator.
Bathroom 7'0 x 5'1
Tiled flooring and walls. White suite featuring: bath, wash basin with storage below and close coupled W.C.

